BETTER TOUCH BETTER BUSINESS
Contact Sales at Bayard .
As our experience, many customers are without idea with the wardrobe design, layout of the wardrobe and size. So this chapter is special for our private customer or hotel/apartment project customer to collect some designs and size.
*Arc side open shelf wardrobe
Basic on a door from leg to top and add arc element (about 300mm), which increase design sense. Side open shelf could store frequently used items (key, bag and so on.) Taking and putting are more convenient.
*Open shelf+wardrobe connected with nightstand
Wardrobe is connected with nightstand solving wardrobe door problem that can’t open. Open shelf and drawer are satisfy diversification storage demands.
*Open wardrobe+floating writing desk
From leg to top storage wardrobe extend to floating writing desk by wall and connect with side open shelf, which in case of colliding by opening and closing of wardrobe door. It could storage books and decorative ornament that store in order.
*Dresser integrated wardrobe
A large wardrobe is connected with dresser and match glass texture, which make luxury. Plugging-in writing desk seems simple and beautiful, which increase space using and design sense.
*French style wardrobe
French style have light luxury sense. Delicate line highlight wardrobe door’s structure. Each wardrobe doors are good looking. Hollow-out design increases transparency. High and low combination with partition division, full of atmosphere.
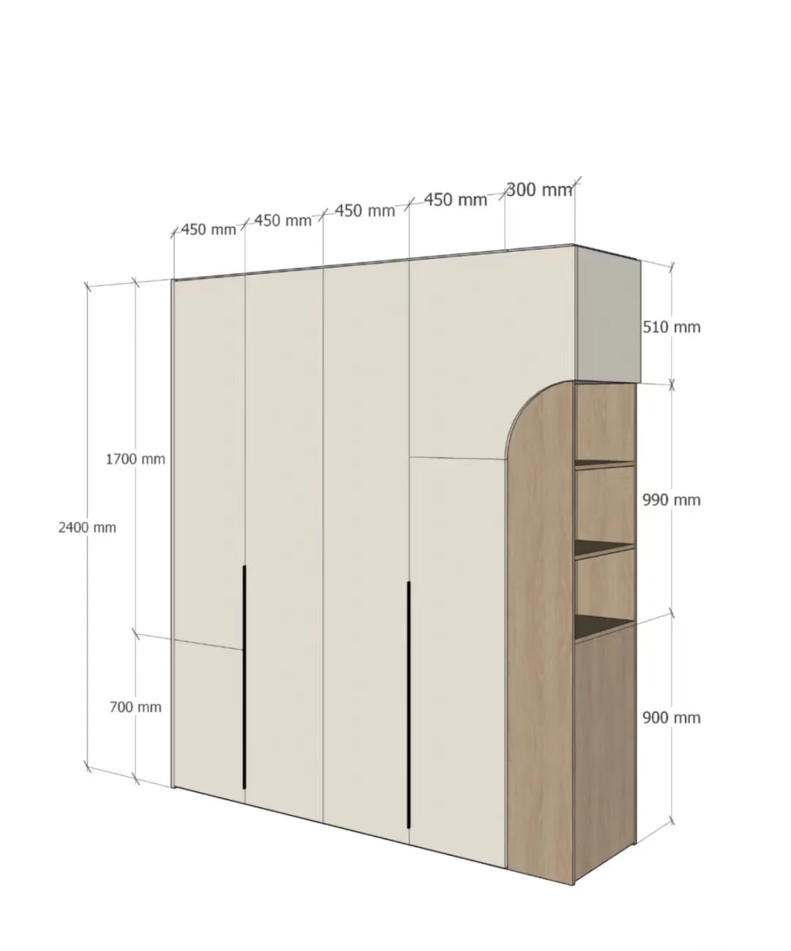
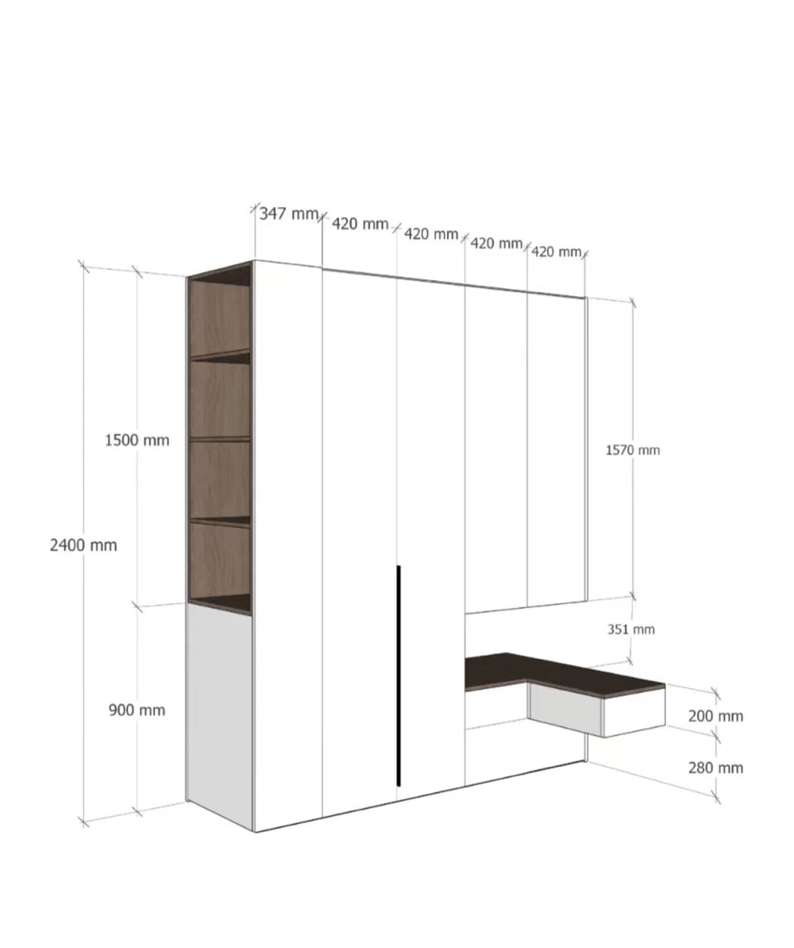
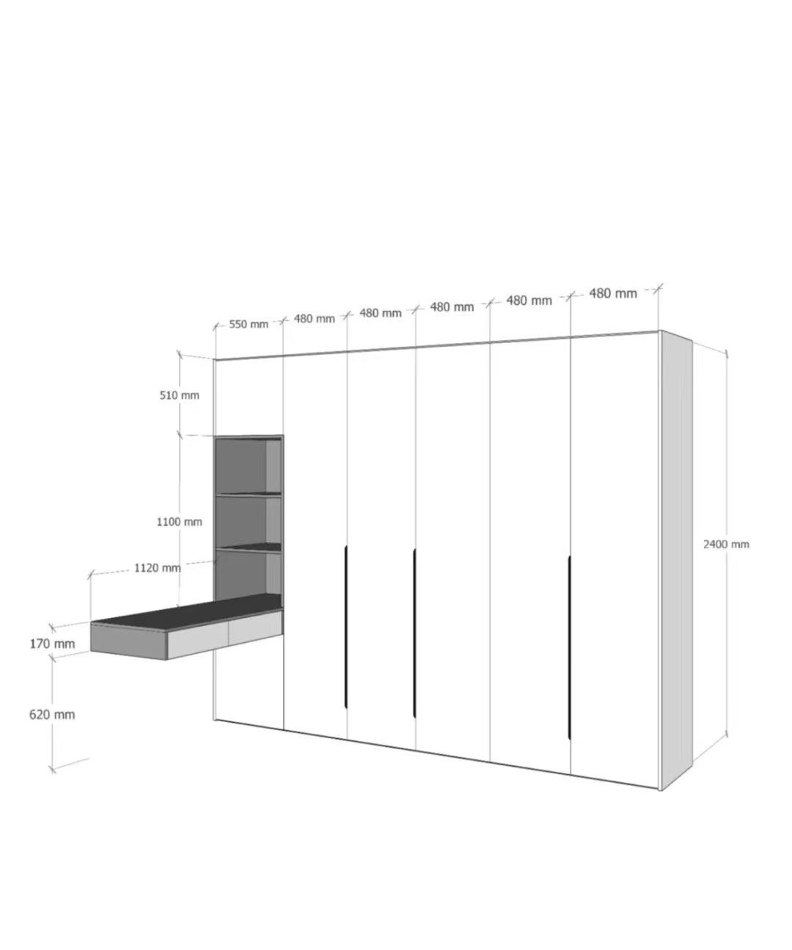
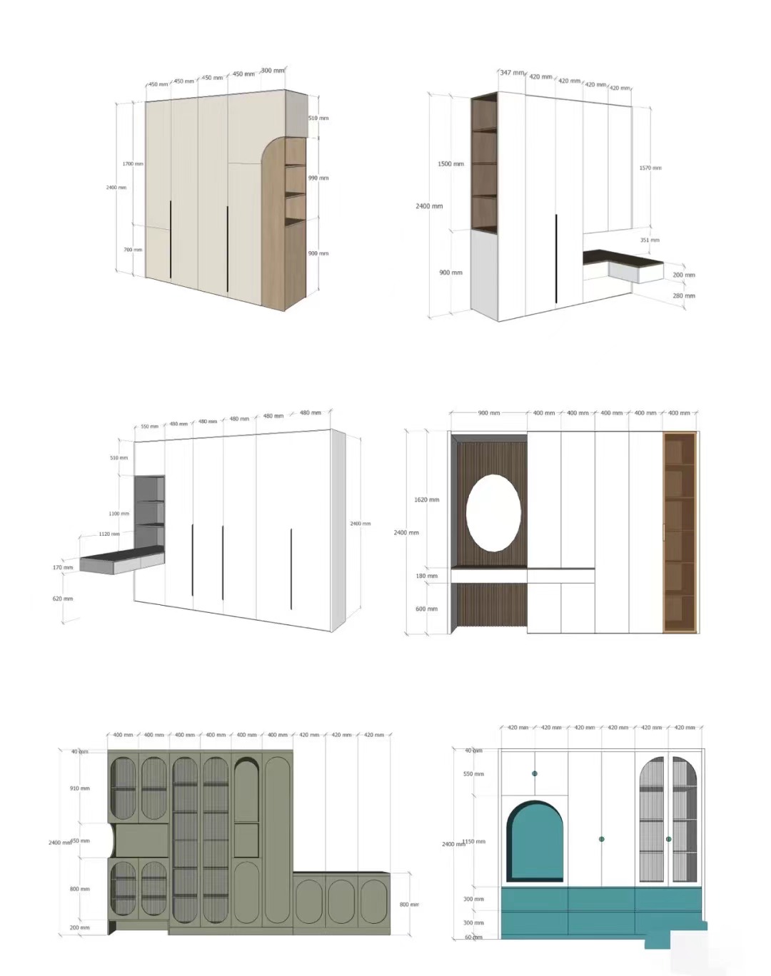
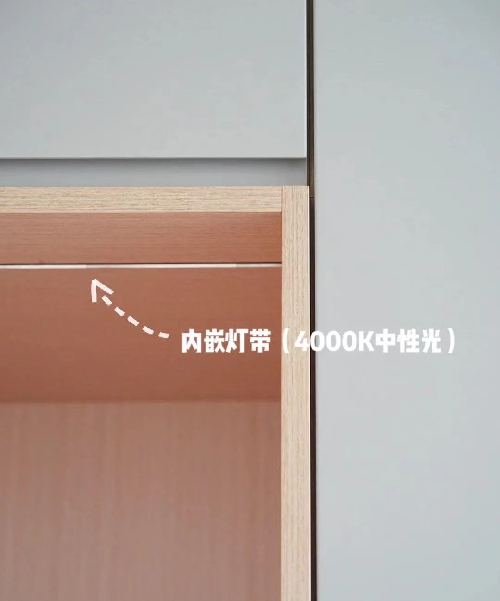
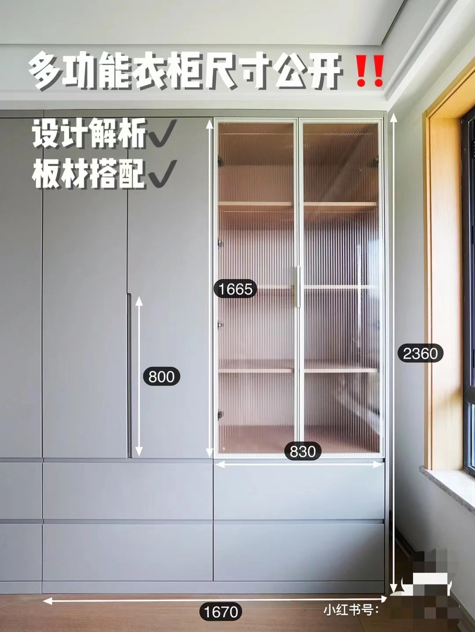
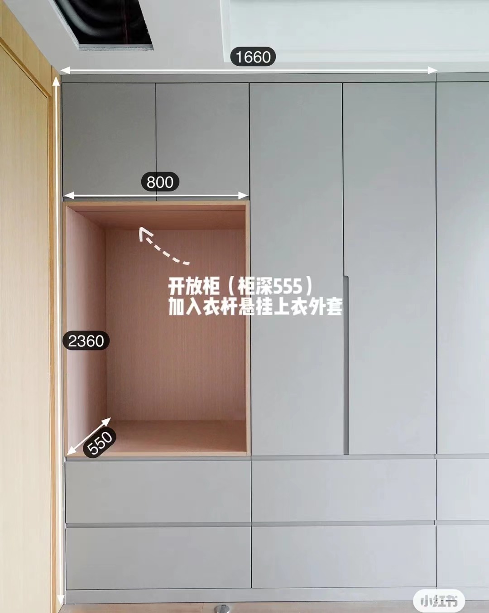
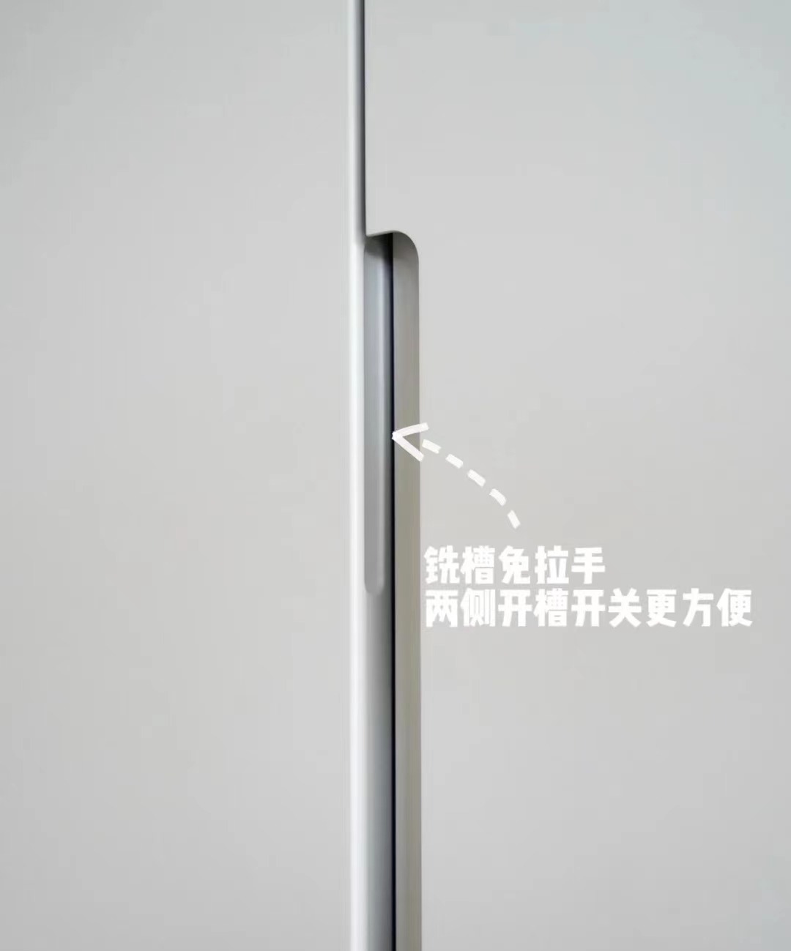
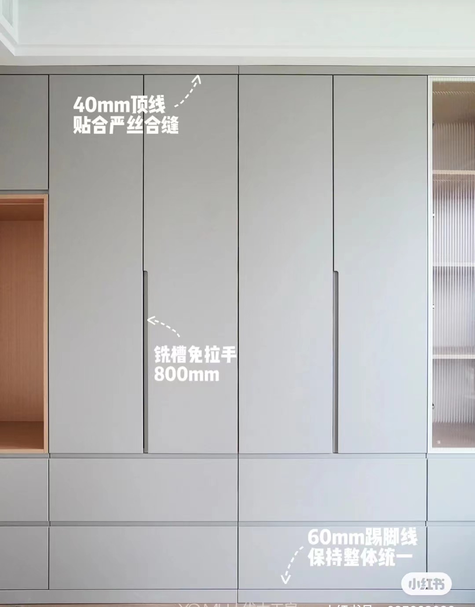
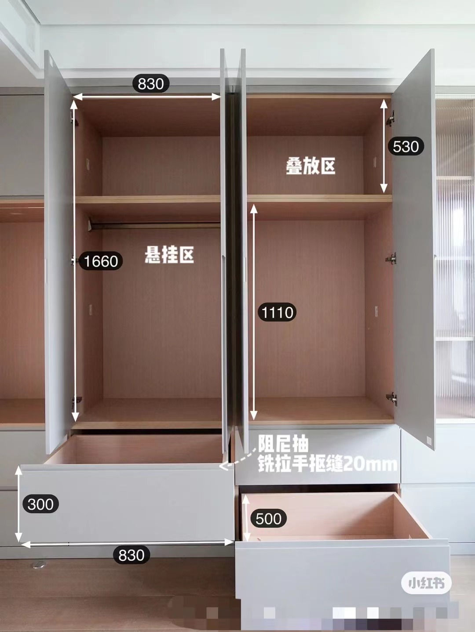
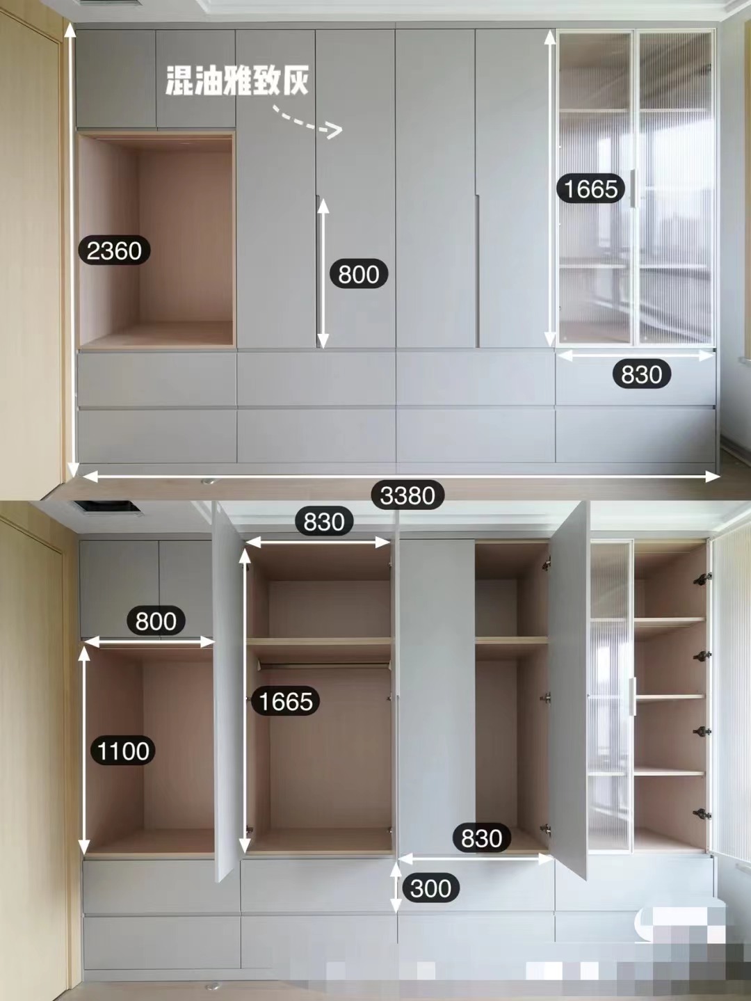
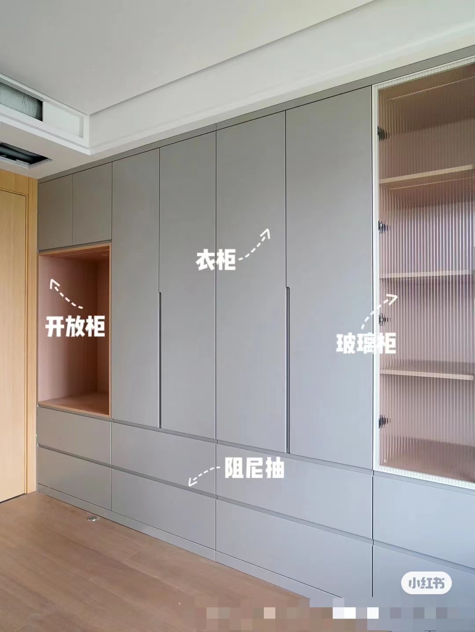
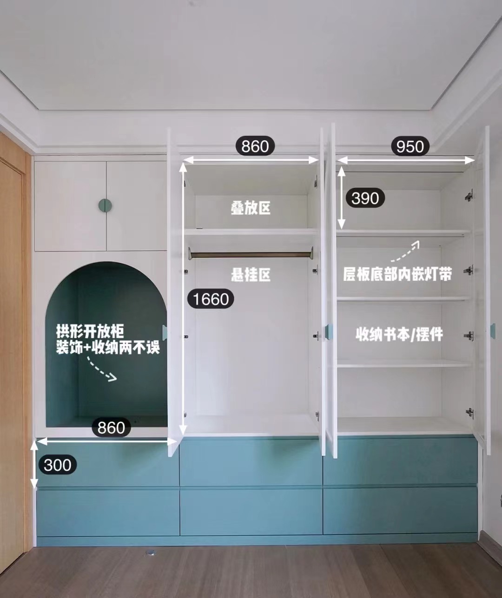
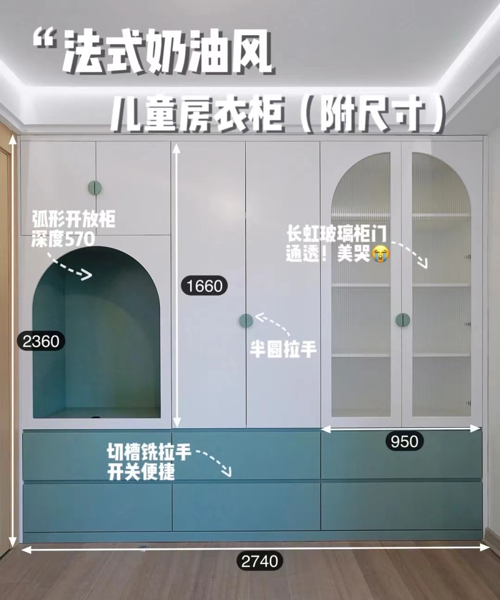
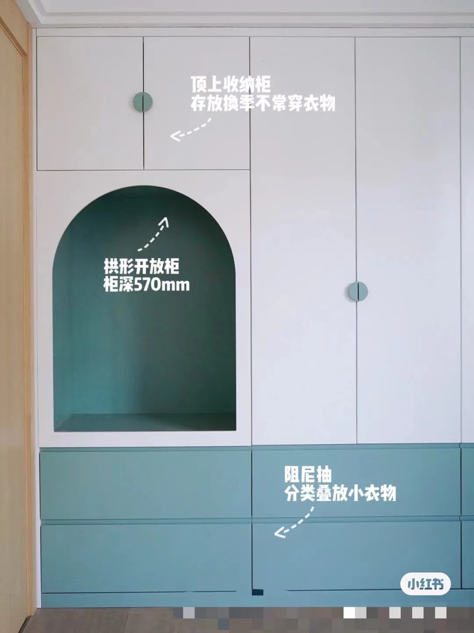
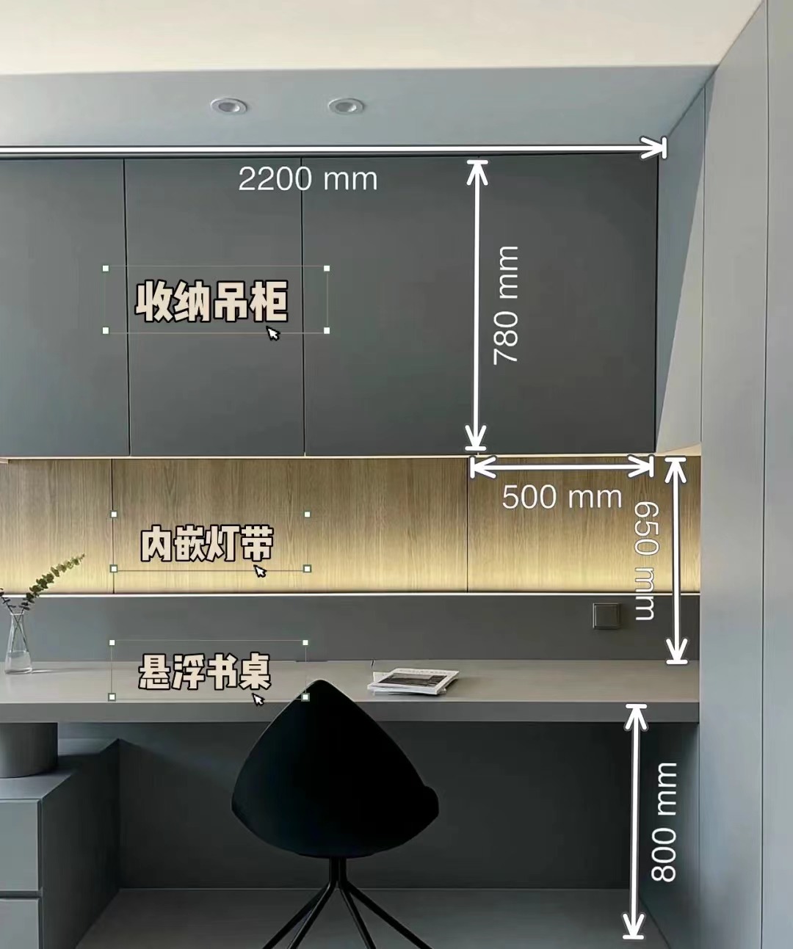
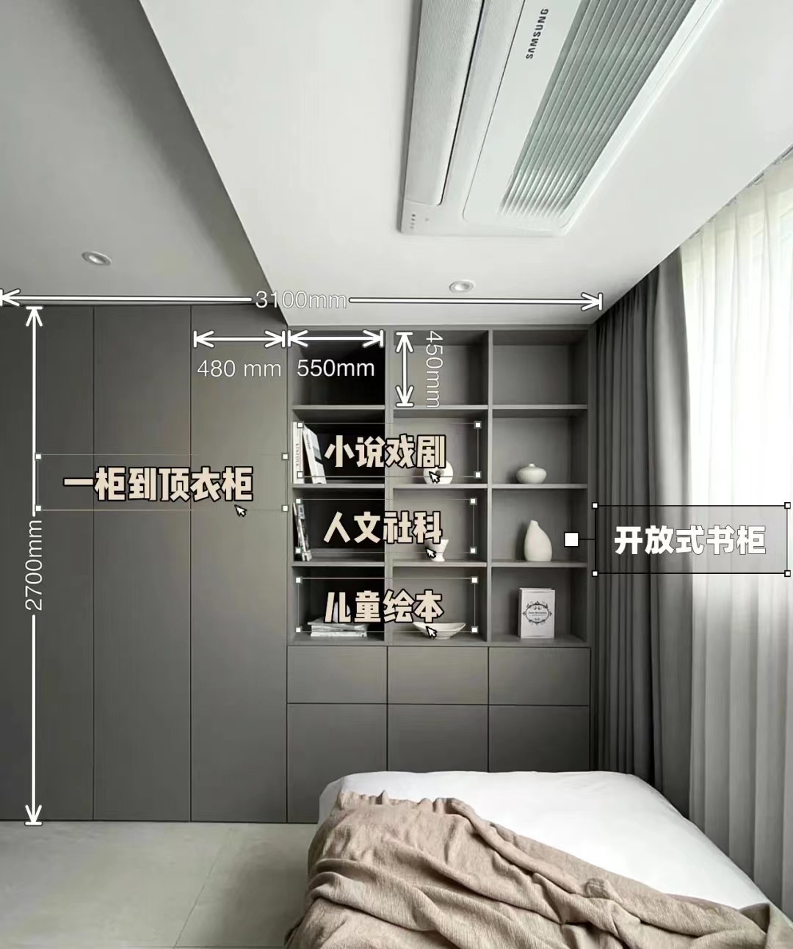
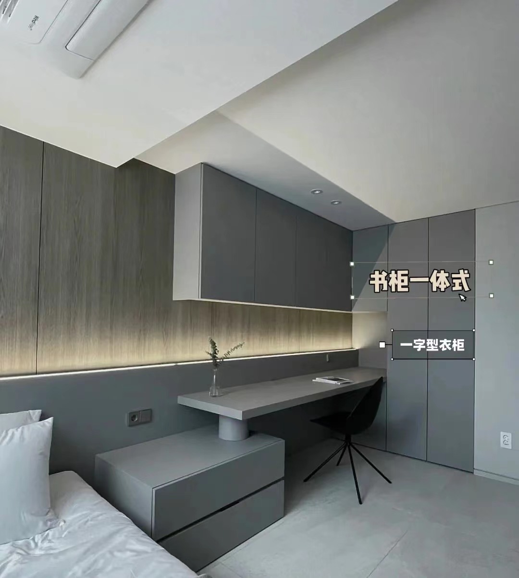
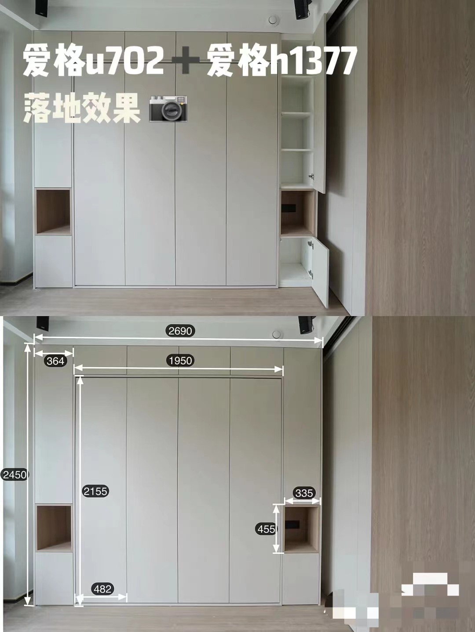
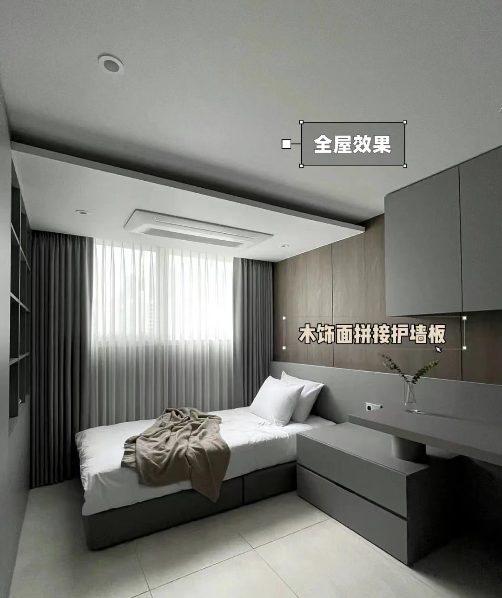
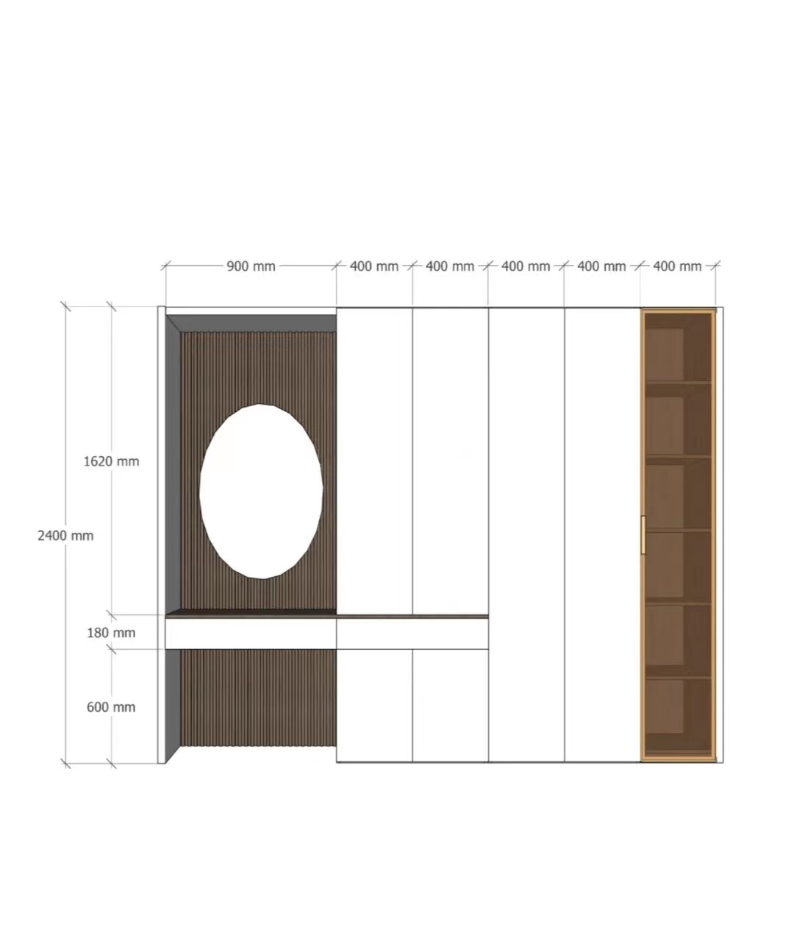
Copyright © 2022 Foshan Bayard Building Material Co., Ltd. | All Rights Reserved